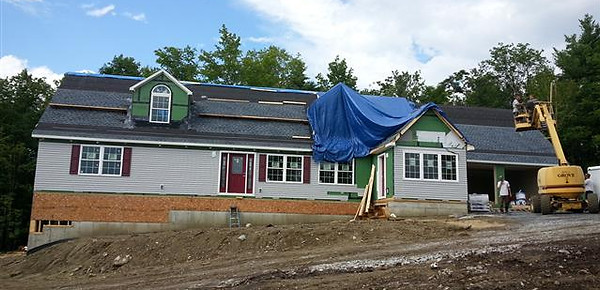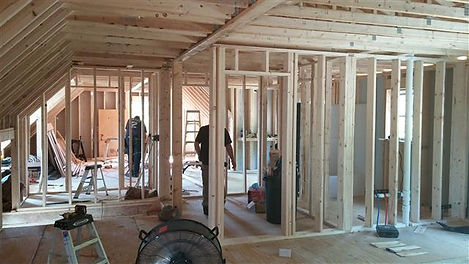A Project to show the process from Start to Finish

This modular home is a 66' cape with sunroom and attached 2 car garage, built on a walk out basement with a drive under garage. Upstairs has storage above the garage a full 20' shed dormer off the rear with 2 front facing 8' dormers. It took 3 1/2 months to complete from when the home was set and included scheduling of over 20 sub-contractors for various parts of the construction. We began with clearing the property and then blasting ledge for 2-1/2 weeks before any foundation or road access work. The home rated 7 on the HERS index and received 2nd place in energy efficiency for home builders in 2016. High Performance Modular Homes
Adjusting cables and getting ready to lift the first modular box onto foundation.
Second box is craned onto foundation

Getting the roof shingles and weather tight. Yes sometimes tarps are required!

Siding on the rear of home


Framing walls for rooms upstairs in this cape. Also framing dividing walls in the basement.


Spray foam in bonus room over garage and walk out basement / drive under garage.

Framing the rear deck
Framing the front screened porch



Sheet rock hung upstairs in unfinished portion of cape. Basement stairs built now just need railing installed.

Trinity wall hung high efficiency boiler. Several zones in this house
Driveway base for the drive under garage. Lift for siding the gable end at the peak.


Soffit installed on the porch ceiling and recessed lights.
Garage doors installed with openers


Upstairs 8' dormer, custom bench seats framed and finished with pine.


Custom tile shower and kitchen cabinets being installed


Hardwood flooring being installed and covered so is protected until we are finished.
Kitchen cabinets installed and template being made for counter top installation.



Installing lights on the rear deck. Front porch testing lights at night.

Mural painted on her drive under garage walls to hold the Mustang!!

New Kitchen
Living Room with a little furniture moved in



Front porch post and railing installed
Front porch privacy walls

Railing being installed on rear deck

Rear deck composite deck boards and white railing with post lights.



Walk out basement and driveway

Septic being installed

Solar panels installed


Sun room vaulted ceiling finished with T&G Pine boards clear coated.


Master bedroom and bathroom with a beautiful custom tile shower.


Beautiful dream kitchen with large island and large pantry closet.

Modularbuiilder
Homebuilding
VTModularHomeBuilder









